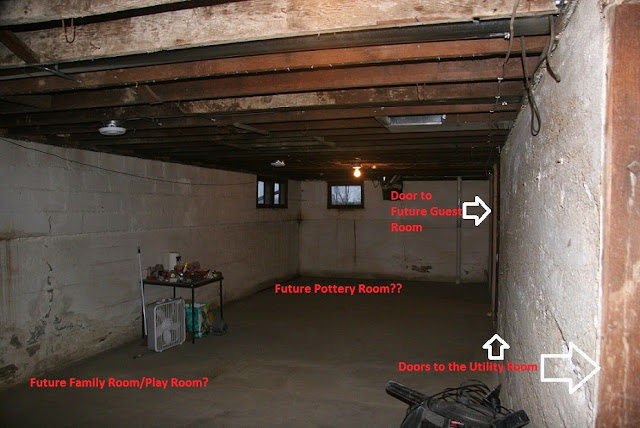Monday, November 25, 2013
Dreaming & Scheming: The Guest Bedroom
Once we recover from the second major renovation (adding a second bathroom & a master suite), I want to tackle getting the house back up to three bedrooms. At first I thought of using the attic space since it is pretty tall already and takes up the same floor space of the entire first floor, but it would involve putting in big shed dormers (pictured here) on the east & west sides of the house and therefore pretty much need us to restructure the entire roof. That sounded veeeeery expensive and would involve us waiting a long time while we saved up the money for that kind of renovation. Plus the spiral staircase that I envisioned took up the only space where a fireplace could go.
So the night that I spent alone in the house taking down all of the HVAC ducts in the basement I started thinking about the basement more and more. After all it is also very tall (8 feet for a basement isn't too shabby), and now that we moved the furnace to the other room and all the vents came down it is getting easier to picture us using that space.
I had already asked my Dad if it was possible for us to finish the basement (add drywall, flooring & all that jazz) at some point and he said yes. And so suddenly the idea of finishing a basement seemed much more appealing than redoing our entire roof. So now the plan is to make the storage room (with the attic & garage I don't think storage space will be an issue) into a bedroom and my Dad even had the brilliant idea to make the old coal chute into a second window for the room! Plus it's on the west side of the house so it'll get that beautiful light in there. We plan on redoing all the basement windows in the Spring so that's when we'll turn the chute into a window.
We will also finish the giant room in the basement that is under the dining and living rooms while we're at it (the utility room will stay unfinished). I imagine it'll be some combination of family room/play room/pottery studio. We will also have to redo the stairs and somehow close up the creepy crawlspaces next to them (but have access hatches??), because I want people feeling comfortable down there, not creeped out. I love my parents' basement guest room because it is totally refinished and feels like a normal room, plus it's always cold! (I can't sleep when it's hot, I like it cold.cold.cold while I sleep).
And at this point those are the only (only!) major renovations we have planned! In between those big projects we'll work on smaller things like living room & dining room built-in bookcases and the built-in desks & storage for the Craft Room, plus random outdoor projects (chicken coop!). Stay tuned!
Subscribe to:
Post Comments (Atom)



I like the red print. It's so clear on the photos. Should be an amazing space.
ReplyDeleteGrand plans Katie. Nice to have an orderly and useful basement. I agree, cool for sleeping!
ReplyDeleteOne question, re the fireplace: really only one place for it? Not the very south wall in what you have called the craft room, not a possibility?
The craft room with have 4 workspaces in it (2 for me, 2 for Corey) so there will be no space left for a fireplace in there.
DeleteHi thanks for possting this
ReplyDelete