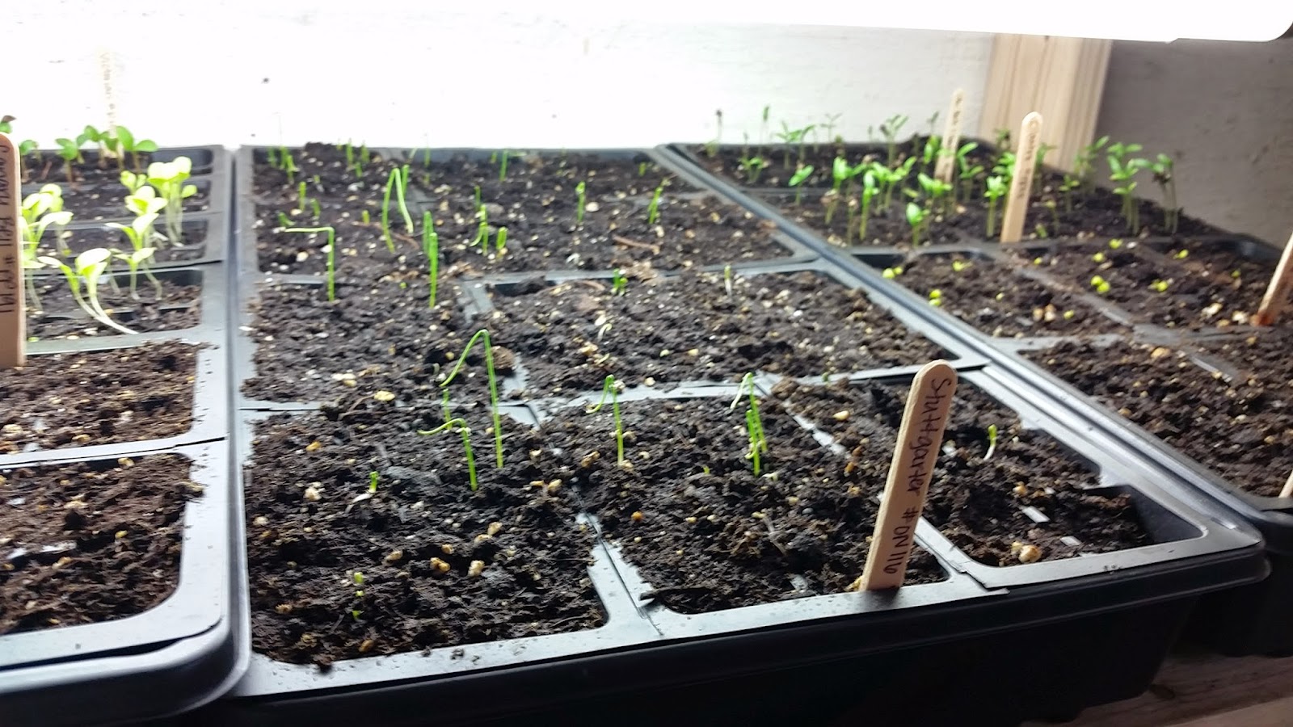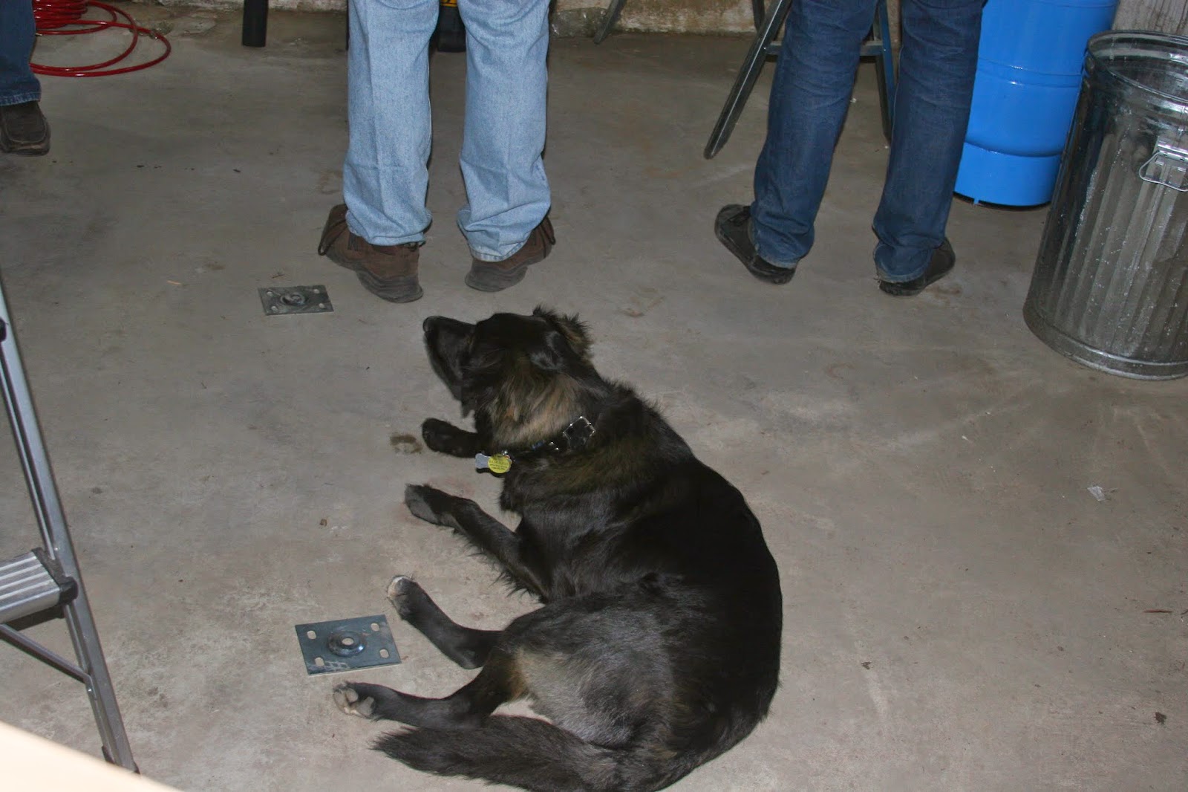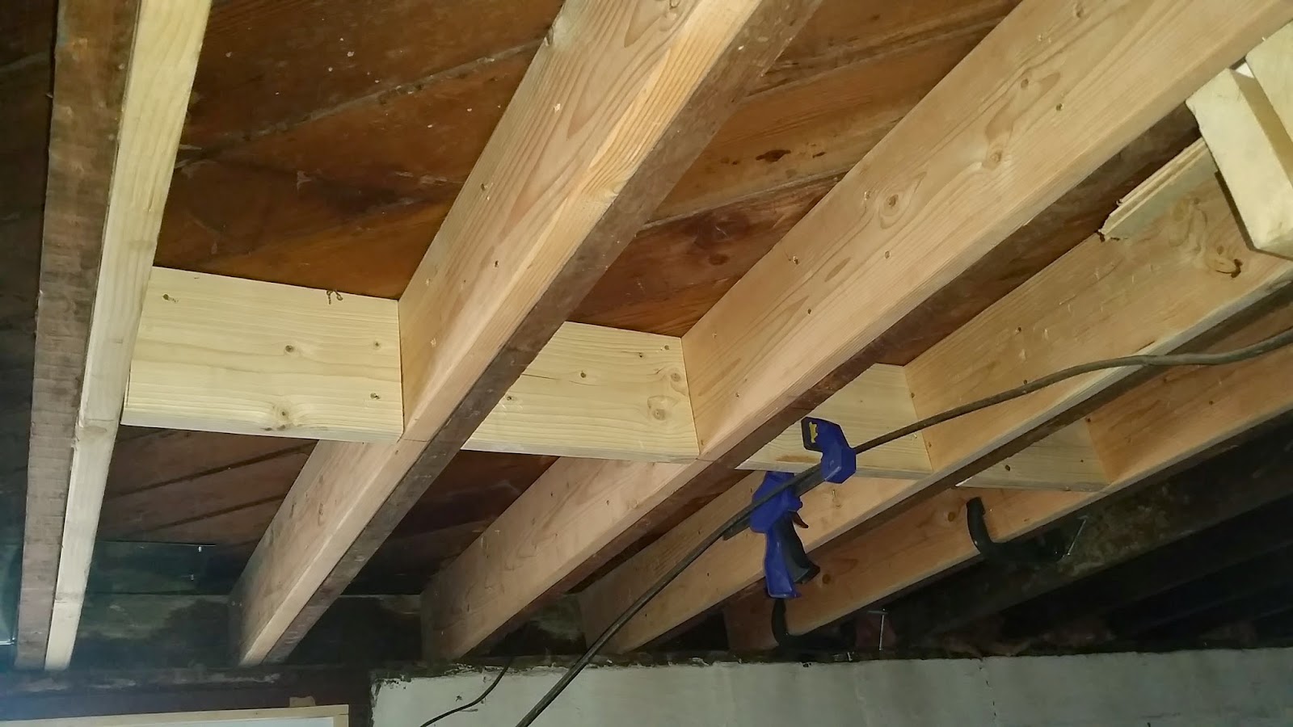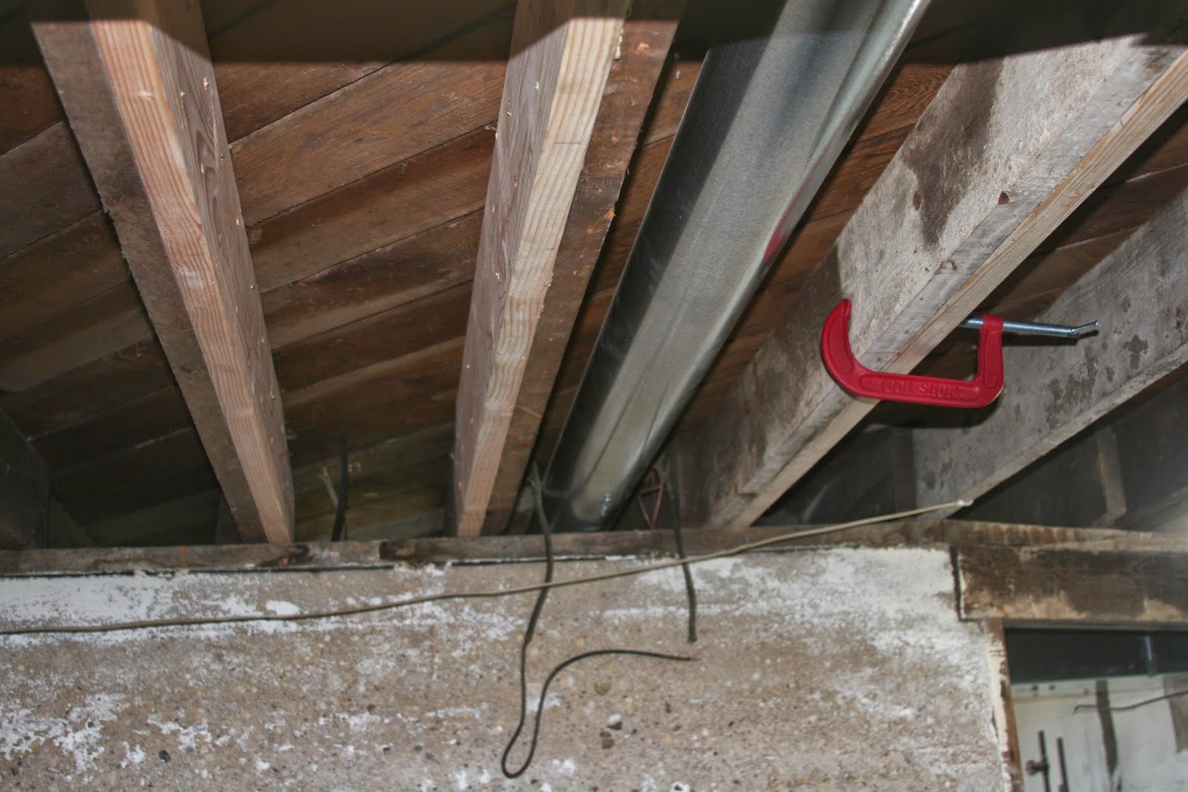 |
| Our beautiful basement view of the sunset |
As I've mentioned before (here and here), we are using this spring and summer to do some Kitchen Renovation Prep before we (hopefully) start the full demo and rebuild Labor Day Weekend.
The biggest part of this renovation is taking down the wall between the Kitchen and Dining Room. It is a load-bearing wall, so we need to replace it with a structural support beam up at the ceiling. But as my Dad pointed out recently, we could take down the lathe and plaster now and just leave the studs up until we are ready to put up the beam. I am really looking forward to having that wall down so I jumped at that idea!
All of my nephews and one of my nieces (surprisingly the baby doesn't care much) have been very excited about the idea of helping to take down the wall (destruction is the fun part for all ages), especially my littlest nephew who was asking me about it ALL THE TIME. So I waited until they could come to help and my Mom & Dad could come direct and this past Saturday was the day.
This was really fun and went way faster than I thought it would and was way messier than I thought it would be. But now when we get into full demo mode this Fall I will have a better idea of what to expect. All the dust everywhere forever.
We haven't taken all of it down, we left everything up around the bathroom "hallway," part of the top on the kitchen side, and most of the chimney, and I'm not sure when we'll finish that. Maybe we will soon before we put the beam up or maybe just as part of that project.
We just whacked at the plaster with various tools to break it into pieces and then pried the pieces off the lathe, and then went back and pried all the lathe off the studs (once the wood trim was down).
 |
| #teamwork |
At a certain point we had to carefully pry off the nice original wood work. We are saving it and can hopefully use it when we add a second bathroom to help it look original to the house. Once we had the trim off getting the lathe off was much easier.
 |
| Grandson, Son, Father, Grandson |
This is what it looked like when stopped for the day:
 |
| SO OPEN! |
And here is what it looks like today after Corey & I did some more work on our own:
This is the lathe that we took down. This is from part of one wall so when we do the full demo....oy vey
 |
| The small amount in the box has the nails removed #tedious |
And here is the view from the Kitchen side:
We still have to finish getting the plaster off of the brick and up towards the ceiling (we can't touch the lathe & plaster on the left because we are still using the cabinets).
Here's a quick Before & After for ya:
While the wall was coming down there was also a 2nd unit working on Part 3 of the Great Floor Shore-Up (#multitasking). Part 2 will be up on the blog Wednesday.
It already feels so much bigger in the kitchen and the stove area gets so much more light. I can't wait to have to have 100% of this wall down! I can't wait to have the kitchen redone! I can't wait to have the wood floors refinished! I can't wait to have a real couch! #justkeepswimming


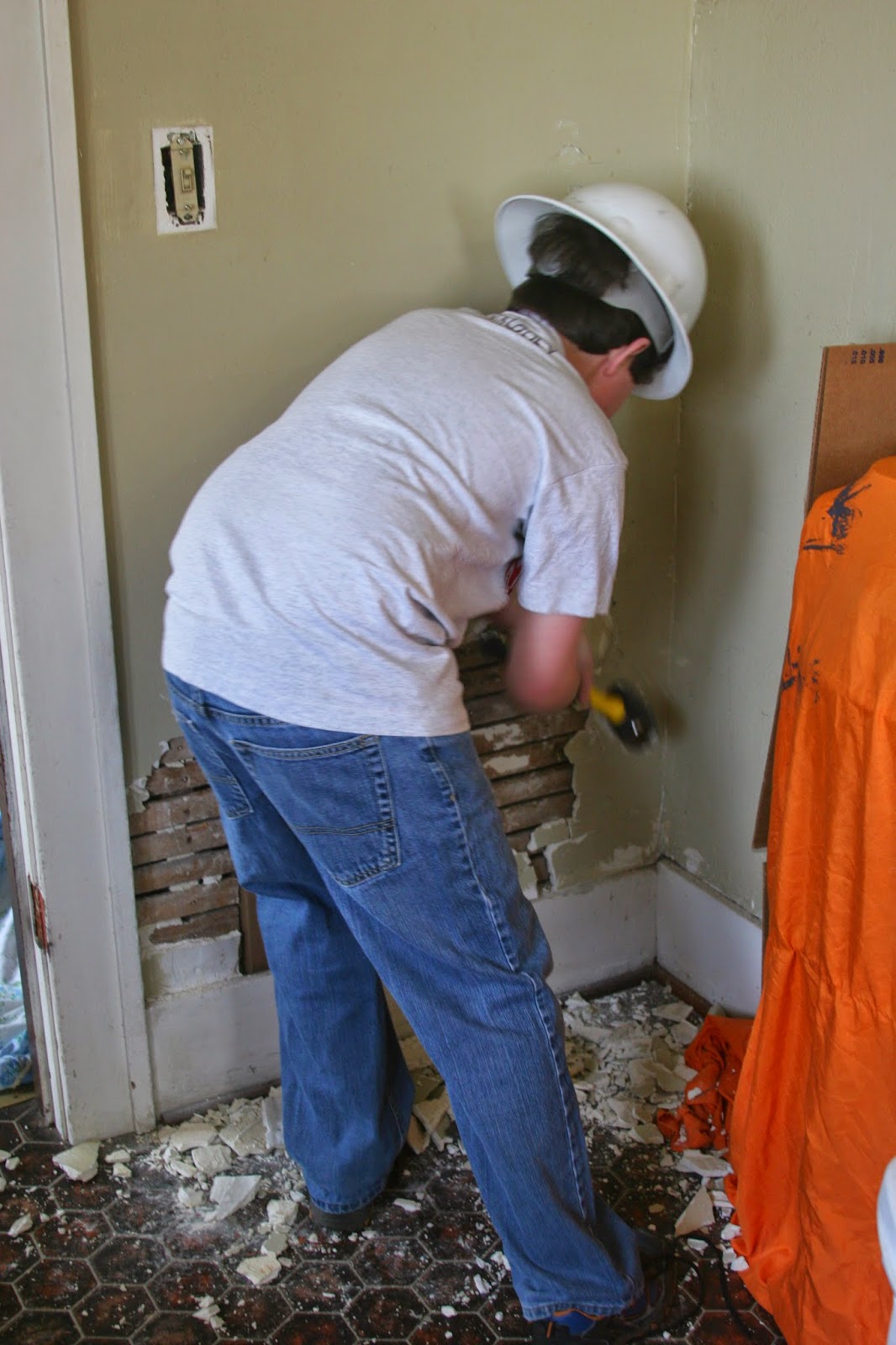




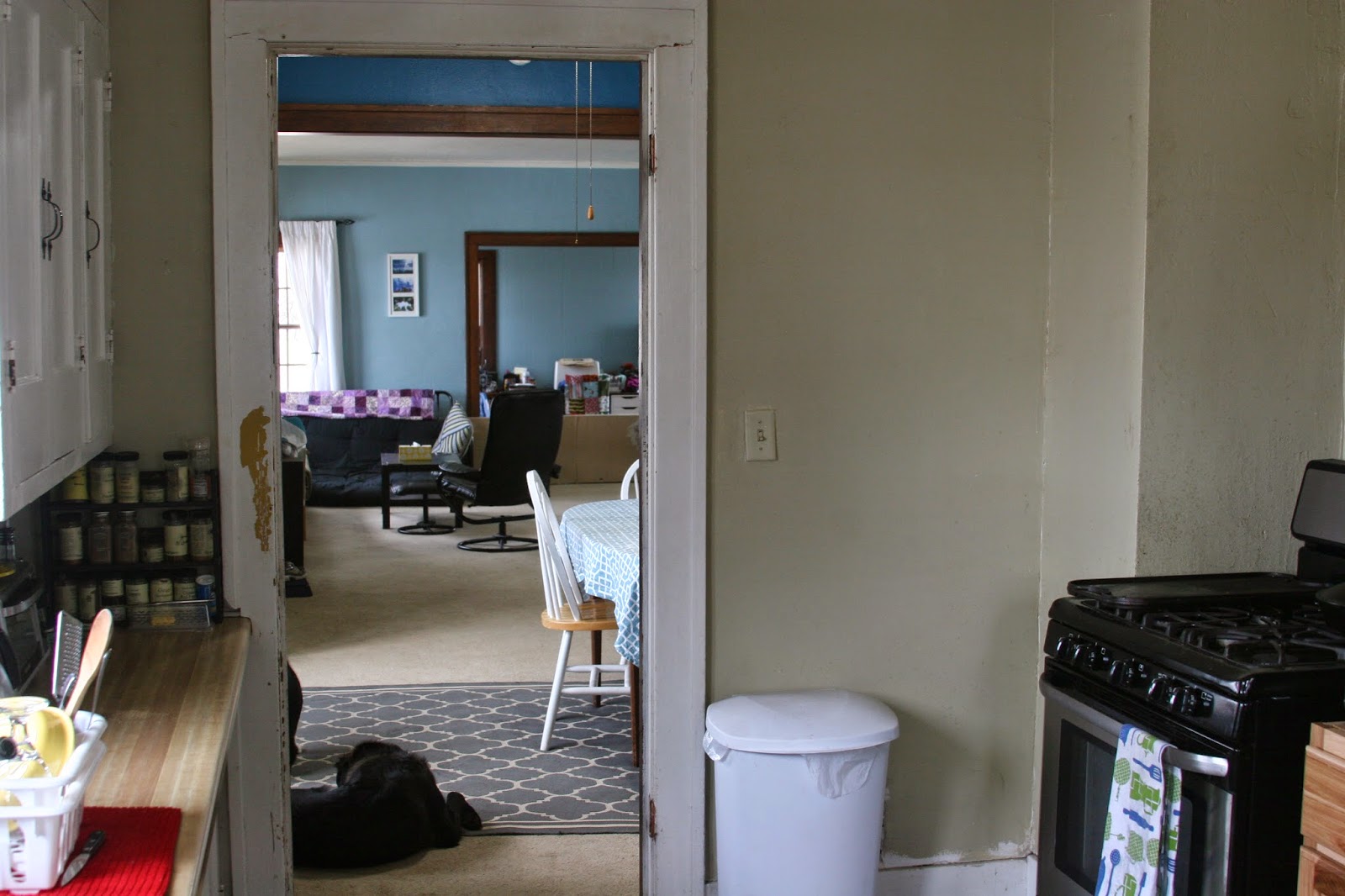







.jpg)




















