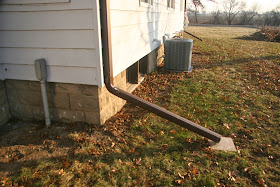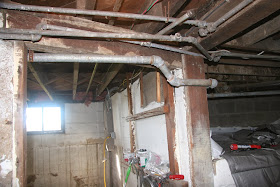I get not wanting to paint the 9 foot ceiling awkward nook by the bathroom & attic, but couldn't you at least paint a straight line where you stop?
A roller is really all you need. Brushes are overrated.
You know, if the bed is there is there a point to painting behind it?
The wall, trim, crown moulding, ceiling, & doors are all painted the exact same flat paint in this bedroom.
This is a nice effort, but the stripes are a little much for me.




























































