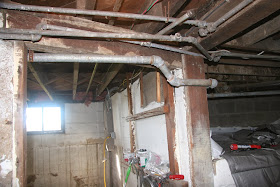 |
| T'was a stormy weekend, but I still loved the west view |
This Weekend We:
- finally got to see all the work that was does on the house 11/4-11/6 (new: furnace, air conditioner, duct work, water heater, sump pump drain)
- explored the Habitat for Humanity ReStore (I foresee us getting many project supplies there in the future)
- painted 2 coats of paint in the bathroom!!!
- put on the last kitchen cabinet handle
- attempted to grind off the adhesive on the concrete in the Breezeway, but decided to try this method
- worked on a temporary fix of a bad gutter situation
- measured the basement windows (to get a cost estimate done for replacing them in the spring)
- measured the whole house to make a floor plan (and maybe even a 3D model) on Sketch Up
- "emptied" mouse traps -yuck- and set new ones
- scraped away some of the kitchen wall "texture"
- dealt with a mysterious fly convention in the garage (why were there suddenly a 100 flies in there????)
- vacuumed the basement
- washed the kitchen floor twice (probably needed a third but the smell of Mr. Clean Gain was starting to give me a headache)
- washed bathroom light fixture
- frosted the garage & bathroom windows
- labeled our tools (getting hard to tell which ones are my Dad's & which ones are ours)
- washed bathroom floor
The New Utility Room From Left to Right: the (not currently hooked up) water softener, new water heater, new furnace, and the dehumidifier
New View from the bottom of the basement stairs:
And the Old View:
The new vents for the basement, I've never seen them look like fire alarms before?
There are new holes in the wall to let through the only vents that run perpendicular to the joists. Luckily Corey can walk under them. This is the view from inside the future guest room:
And this is the view from the utility room:
 |
| Evidence of why we need to fix one of the gutters can be seen to your left |
This is the new sump pump drain. Now it drains to outside instead of the septic system:
It used to be very gnarly and look like this:
And continued all the way over by the stairs!
Now it drains to right here, but I want to have it be a little longer to get the water away from the window:
And while we're there, here's the new AC unit a few feet over:
Here's the big pile of old iron pipes that have now been replaced with PEX tubing:
There are two new holes in the wall in the basement stairwell to access the bathroom plumbing:
And now we are all prepped for a washing machine in the laundry room/pantry area:
And now the most fun part, NEW BATHROOM PAINT!:
We frosted the bathroom window since I'm not a big fan of blinds. We also frosted the garage window (this way we get light while not showing off what tools we have):
Now that the bathroom walls are painted I'm itching to paint the linen closet & ceiling. So stay tuned!



















Fantastic, all the new equipment in the basement. The furnace looks compact, and the ducts seem almost invisible, compared to what preceded them. I just go an education in PEX, which is all new to me. All your water pipes, and color coded too, red for hot, blue for cold. No copper left at all? The bathroom's new color is very nice.
ReplyDeleteYou get so much done each weekend.
They installed some new copper pipe in places where the pipe is going vertical. You can see some connected to the water heater.
Delete